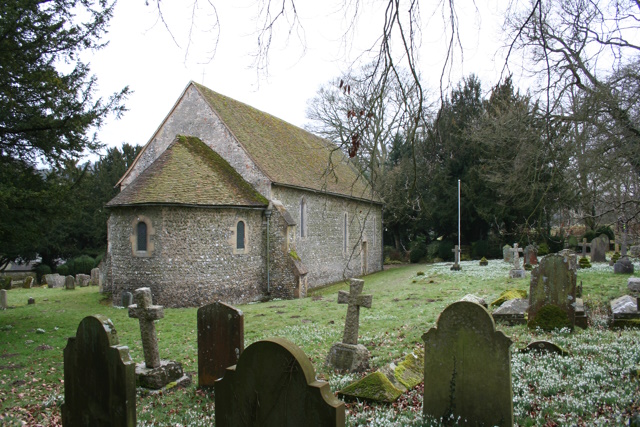


























St. Botolph's Church, Swyncombe
St. Botolph's Church in Swyncombe, built in a hollow next to the former manor house, is a small, plain, early Norman building of flint coursed rubble, incorporating some herringbone work and limestone ashlar dressings. Its aisleless three-bayed nave and one-bayed chancel lie under a single tiled roof; entry is through a gabled south porch, and the east end, unusually for Oxfordshire, is apsidal, recalling continental Romanesque and presumably reflecting Bec abbey's influence. Like Easington's equally small church, it lacks a tower. In the mid 19th century the building was heavily restored by Joseph Clarke and Benjamin Ferrey, who among other changes enlarged the chancel arch, uncovered wall paintings in the apse, inserted several windows, and rebuilt the porch. The earliest fabric is late 11th-century, built almost certainly by masons working for Bec abbey. The nave is a double square in plan, the chancel square and of the same width as the nave, and the apse a perfect semicircle. The church bears a striking resemblance to that at Checkendon, constructed probably by the same group of masons. The Norman north doorway (blocked before 1845) is characteristically roundheaded with later stone jambs and a hogbacked lintel, and a blocked doorway in the nave's south wall is probably of similar date. Other Norman work includes a small lancet window in the apse's north wall, the tubshaped font (recut in the 19th century), and fragments of a pillar piscina with carved capital, discovered in the porch's foundations during Ferreys restoration. Early English lancets survive in the nave's south wall to the west of the blocked doorway, and in the chancel's north wall. The latter window is widely splayed, and has incisions to support an Easter sepulchre. The chancel's two-light south window is early 14th-century, in Decorated style with reticulated tracery and hoodmould. The 19th-century stained glass is emblazoned with the arms of Swyncombe's medieval lords. A few encaustic tiles in the chancel floor date probably from the mid 14th century. The apse retains several medieval features. The round-headed arch is mostly Norman masonry, including the wide responds and abaci. An aumbry in the arch's south pier is probably contemporary, and has an old oak lining, while in the east wall behind the altar is another recess (made smaller during restoration) which may have served as a reliquary. Incisions in the arch's western face served possibly for suspension of the Lenten veil. The wall paintings uncovered by Clarke in 1845 were mainly diaper pattern with a band of scroll decoration, and were repainted to the original design. Little structural work appears to have been undertaken between the 14th century and the 19th, although a window on the south side of the apse's domed vault (replaced during restoration) was probably post-Reformation. Minor repairs carried out under Philip Billingsley (rector 1756–71) included removing undergrowth and rubbish from the church's walls and repointing the brick opening of the belfry. From the 16th century and probably earlier the church's two medieval bells hung in the porch, most likely in an upper room with a square opening in the gable. In 1831 the chancel arch was enlarged to correspond with the apse arch: formerly it was much narrower, a squint in the north pier providing a view of the altar and Easter sepulchre. The architect was Joseph Clarke, who returned in 1845 to restore the apse, unblocking the Norman lancet in the north wall and inserting two others of similar design on the east and south sides. Clarke also removed the walls' heavy plaster, on which Billingsley had been ordered to inscribe the Lord's Prayer and Ten Commandments. Ferrey's 1850 restoration of the nave included two new windows in the north and south walls at the west-ern end, and alteration of existing windows in the north and west walls to match the Early English lancet in the south wall. He also rebuilt the porch, removing the bells and the sundial above the door, and providing a roof with a much steeper pitch. A stone-canopied open bellcote added to the gable above the west window housed the 15th-century bell, while the earlier bell was taken into the church. Stepped buttresses were added at the chancel's east end, while zigzag and other decoration (which does not survive) was uncovered on the nave's walls. The cost was met by Charles Ruck Keene, the owner of Swyncombe manor. The church's medieval roof was repaired in 1800 and more thoroughly in 1895, when the damaged lath and plaster ceiling was replaced by the present wooden one, decorated and painted. A proposal to build a north aisle and vestry was abandoned. An elaborate rood screen and loft, designed by Walter Tapper in 15th-century style, was installed in 1914 as a memorial to Emil Reiss of Swyncombe House, replacing a 'disfiguring partition of deal' put up in 1831. In 1950 land donated by Lady Cottier was consecrated as a new churchyard, and in 1960 the 15th-century bell was rehung in the present bellcote by the porch. Several memorials were installed to clergy and parishioners, including an initially controversial Agnus Dei window in the apse, and improvements were made to the church's heating and lighting. The church's roof was retiled in 2003. Historical information about St. Botolph's Church is provided by 'Swyncombe', in A History of the County of Oxford: Volume 18, ed. Simon Townley (Woodbridge, Suffolk, 2016), pp. 368-392. British History Online http://www.british-history.ac.uk/vch/oxon/vol18/pp368-392 [accessed 16 March 2023]. St. Botolph's Church is a Grade II* listed building. For more information about the listing see CHURCH OF ST BOTOLPH, Swyncombe - 1180499 | Historic England. For more information about St. Botolph's Church see Swyncombe | British History Online (british-history.ac.uk). |

